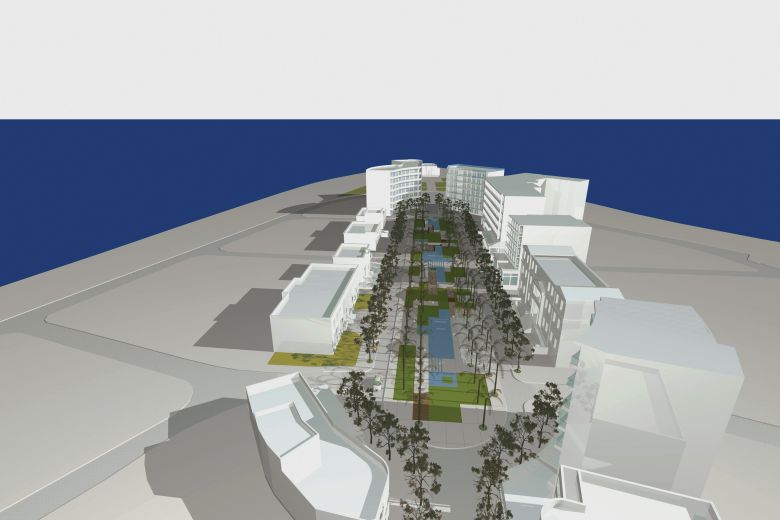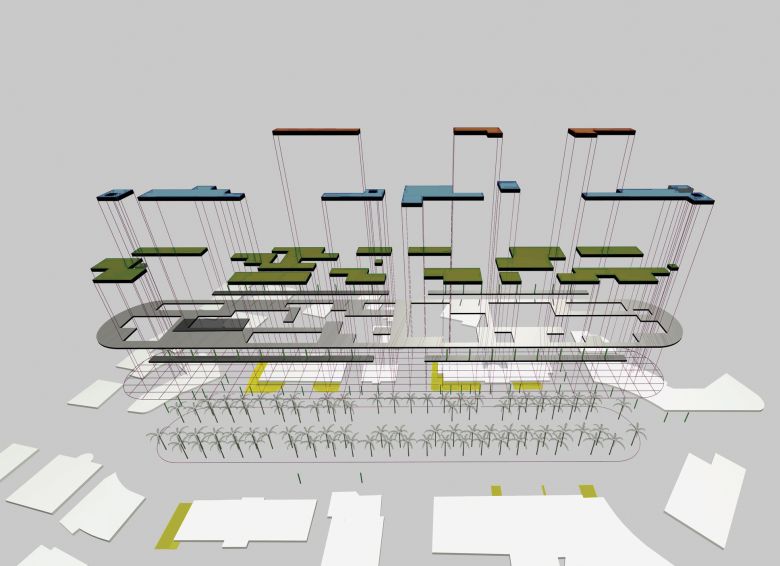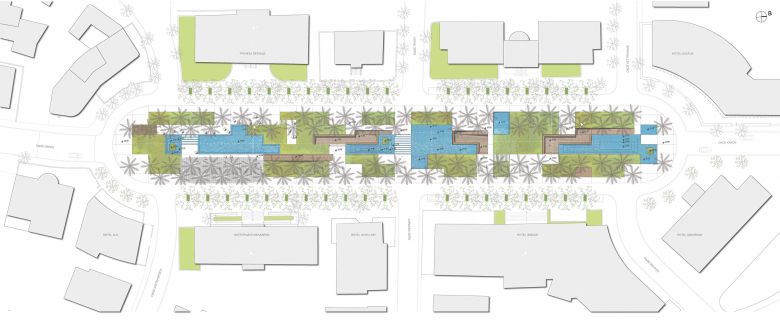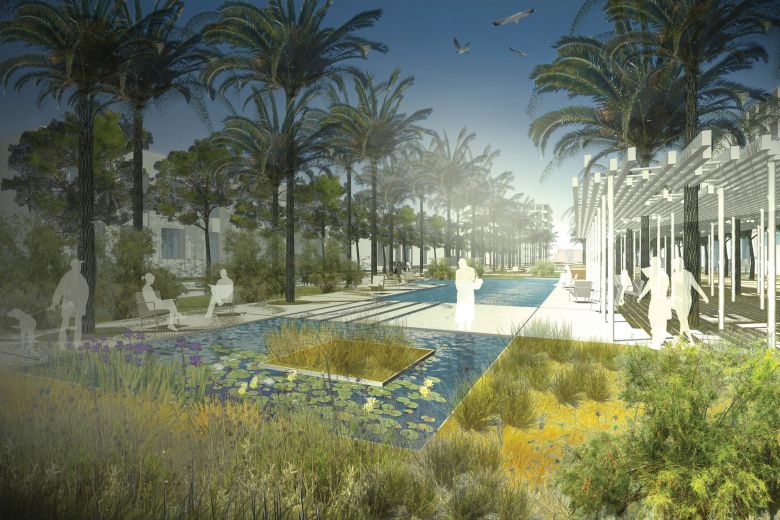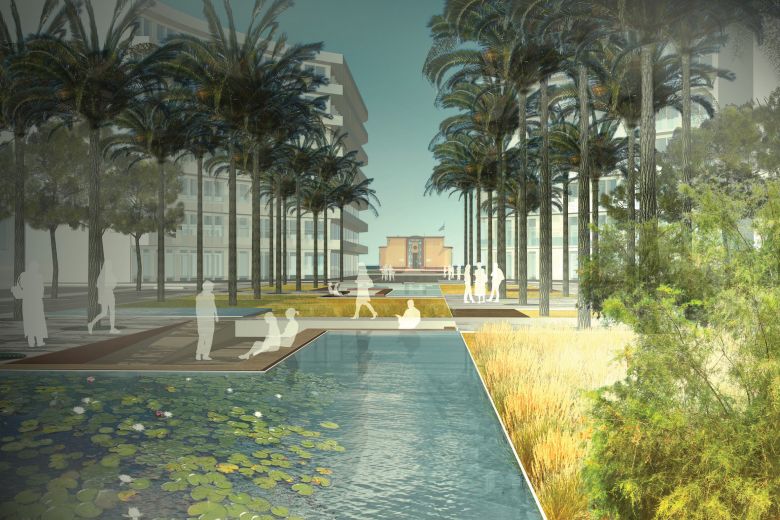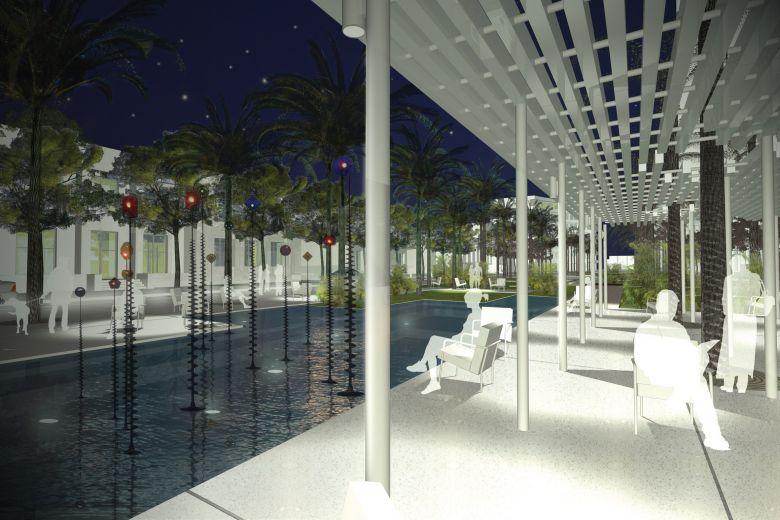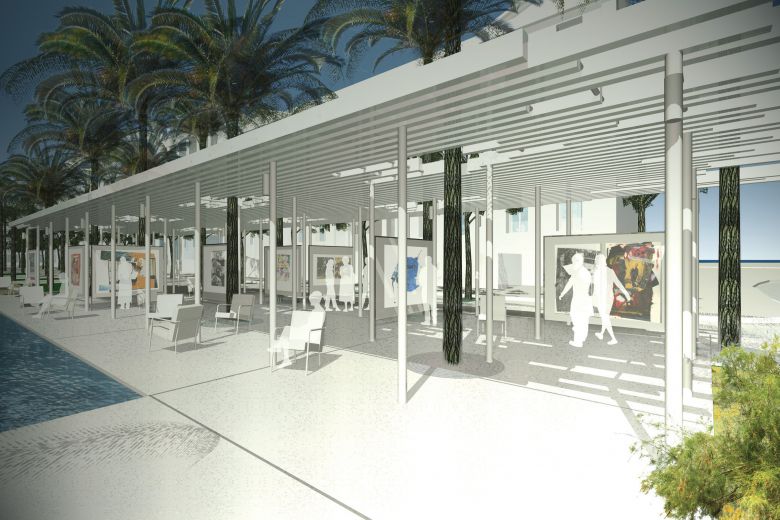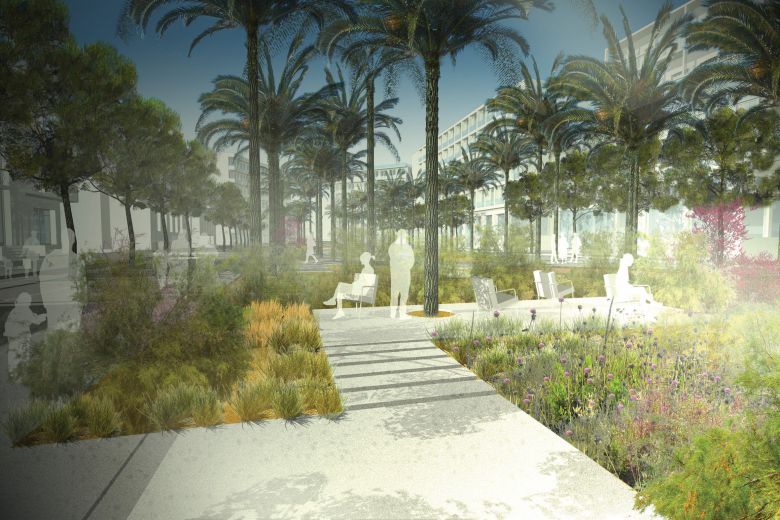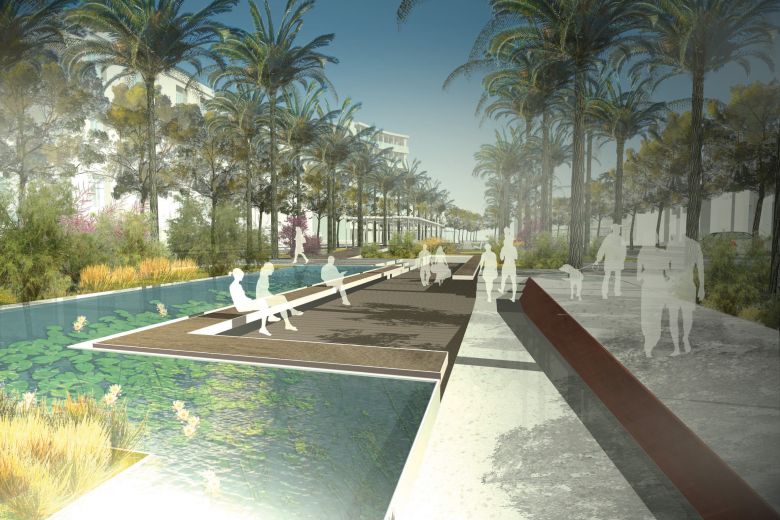Réaménagement de la place Charitou / Rodhes
In the context of the architectural competition launched by the Municipality of Rhodes, a square with less vehicles and noises and a lot of green spaces is proposed. Αn intimate square accessible to all, Rhodians and visitors. A square that offers an upgraded public space, a space for exploration, multi-purpose and multifunctional. A square with multiple points of interest, a lively square, a square for everyone.
A grid defined by the inner contour of the square contributes to the design of spaces for promenade, rest areas, green areas and water tanks. Different levels of habitation are proposed in order to enhance its peculiarities and create filters for the passing vehicles noises. Inside the square and along the long dimension of the square are situated the water tanks. In the perimeter of the square green spaces in all its versions, low, medium and tall green are proposed. Central succession of green and damp areas complete seating areas directly linked to them. Wooden floating floors with perimetric wooden benches compose protected areas that refer to the familiar scale of the private. Finally, a metallic pergola opposite the Nestorideion Melathron can accommodate exhibitions or other uses.
| Réaménagement de la place Charitou à Rodhes | |
| Concours National | |
| Concours | 2016 |
| Maitre d’ouvrage | Municipalité de Rodhes |
| Etude architecturale |
Prodromos Nikiforidis Bernard Cuomo |
| Collaboratrice | Sofia Bomporidou |
